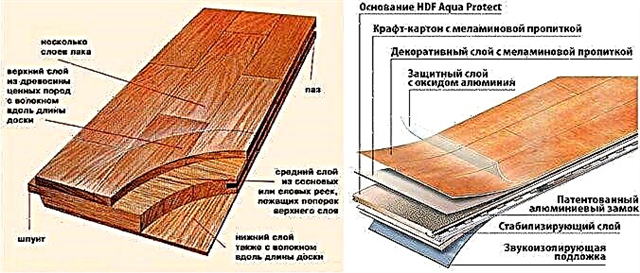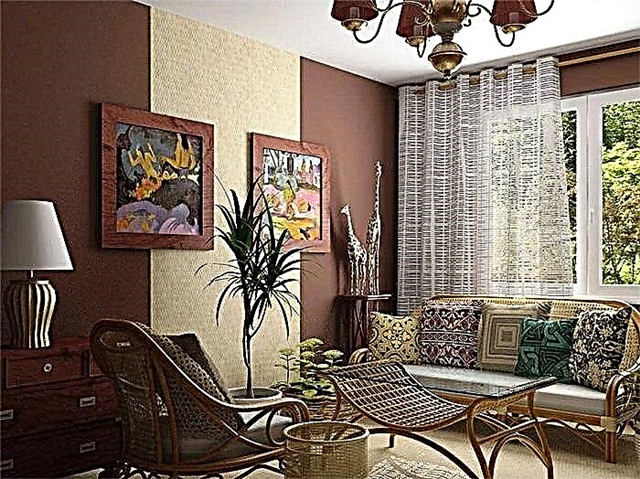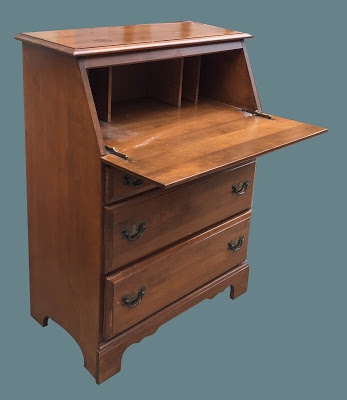Design studio apartment 24 sq. m. subordinated to one idea - to create a living space that maximizes relaxation after outdoor activities, because the apartment is designed for young people who will come to Sochi in order to ski.
There is a lot of light, air and free space, despite the small area. At the same time, everything is very functional - there is everything you need in modern housing, enough storage space, comfort and coziness are provided.

Style
In general, the interior style of the studio apartment is 24 square meters. m. can be defined as modern, combining the features of a loft and the Scandinavian style. From the latter, here is white as the main, natural materials in the decoration, a lot of light and air. The loft is represented by brickwork, lighting fixtures above the bar, separating the living and kitchen areas, and individual pieces of furniture in this style.
White color is chosen for the design of a studio apartment of 24 square meters. m. as the main. This allows you to get a bright interior, which seems more voluminous than this corresponds to the occupied area. Blue and yellow - a harmonious color pair that allows you to place semantic accents and refresh the atmosphere.
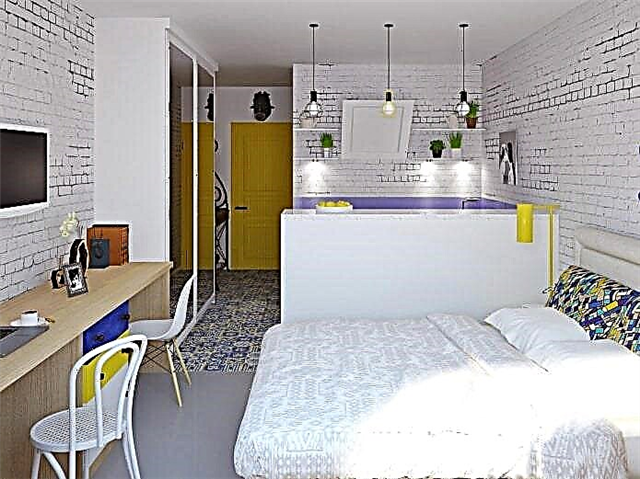
Finish
The floor coverage in each of the zones is different - this is due not only to the need to distinguish visually functional zones, but also due to practical considerations. The most passable part of the apartment, the entrance hall, the kitchen and the bathroom received floor tiles in blue and yellow, decorated with Scandinavian patterns.
The sleeping area has bulk floors that are smooth and shiny, and the lounge area on the balcony is highlighted with ceramic granite flooring that mimics old painted boards. A unifying element in the interior of the studio apartment is 24 square meters. m. steel walls: brickwork looks quite brutal, but the white color softens its perception. False ceiling, the same height and color throughout the room.
The bathroom is decorated very brightly and decoratively: patterned tiles on the floor, painted in blue and treated with a special composition to give the lining moisture resistance to half the height, white walls to the ceiling and a bright yellow door make the room joyful and sunny.
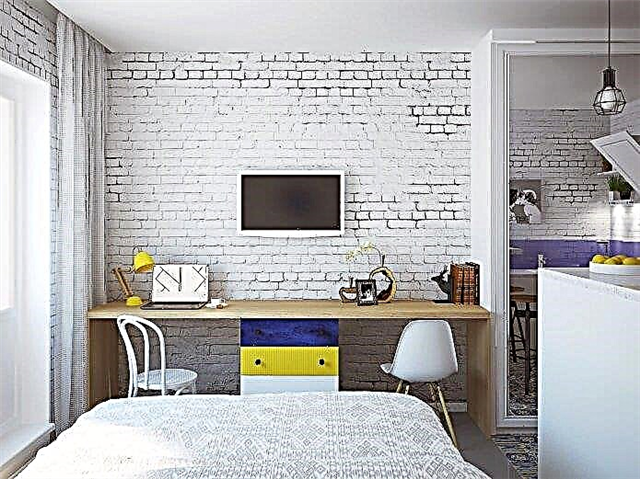
Furniture
Since the area is limited, there is not much furniture - only the most necessary. Almost all items were designed by designers specifically for this apartment and made to order. An exception is the favorite chairs of the owners, which successfully fit into the new interior.
Design studio apartment 24 sq. m. provides for the presence of a sufficient number of storage systems - in the entrance area is a closet and console, which was brought to the new house by its owners. After the restoration, she took her place and serves as a shelf for shoes and a table for handbags, keys, telephones and other items.
The lounge area on the balcony has a small sofa with drawers, which will include the mass of everything necessary in the household, as well as an open rack. To the interior of the apartment did not look like a heap of furniture, the designers refused the top row of kitchen cabinets, replacing them with open white shelves, almost invisible against the wall.
A small refrigerator hid under the worktop. The underframe under the washbasin in the bathroom is closed by two wings, behind which there is a washing machine hidden on one side, and supplies of cleaning and detergents necessary for the household on the other.

Lighting
The main device in the lighting design of the apartment is a chandelier located in the sleeping area. Its soft diffused light evenly illuminates the entire apartment. In addition, next to the bed there are bedside lamps on two sides, opposite the wall there is a desk with a table lamp, the balcony sitting area has two sconces above the sofa.
The working part of the kitchen is illuminated by additional lamps, and the suspensions, which are lowered from the ceiling along the dividing line between the sleeping and kitchen areas, fill the bar counter with light. An interesting decorative accent in the interior of a studio apartment of 24 square meters. m. a lamp brings in the entrance zone: this is the head of a dragon, from whose mouth a cord hangs with an electric lamp.
The bathroom is illuminated by spotlights, and, in addition, it has a washbasin illumination, not only functional, but also decorative.


Decor
Bright color combinations on a white background in themselves are a sufficient decoration, so there are not many additional elements of decor - this is a clock on the wall and several posters. Refreshes the interior of live potted greens. Textiles are all natural - and bedspreads and curtains. There will be no dense curtains in the apartment, so that they do not block the light, and do not interfere with free air exchange.
Collections of photo collections of interior designs of studio apartments 24 sq.m.
A collection of 47 photo designs of small studio apartments:
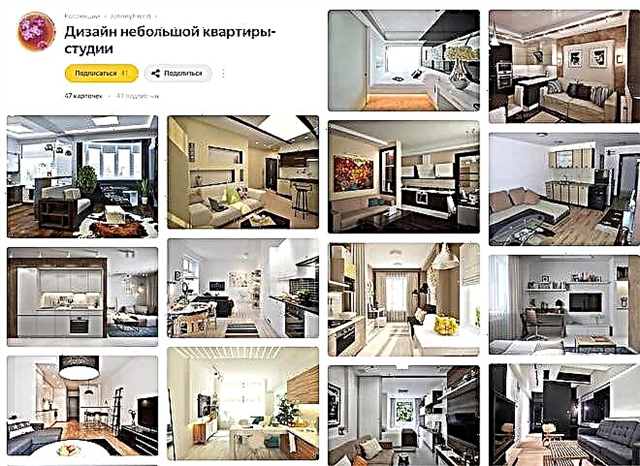
A collection of 48 photos of the interiors of small studios:

A collection of 52 photos of interior ideas for studio apartments:

A collection of 36 photos of the interiors of small studio apartments:

A collection of 52 photo studio apartment designs:
Features of a studio apartment
The secret of the popularity of studio apartments in the real estate market is that their cost is lower than that of classical rooms with walls, and the possibilities for creating an original design are incomparably greater. The advantages of rooms with open space over the usual one-room option include:
- The ability to often change the interior,
- Repair in the studio is much cheaper than in a classic apartment, due to the lack of interior walls and small dimensions of the room,
- Competent and skillful zoning of the room creates a cozy and most comfortable atmosphere,
- Opportunities for the implementation of the most daring design plans - for the placement of furniture, household appliances, the use of various materials and decorative elements,
- Cleaning a small room is not labor intensive and does not take much time.
However, the interior of the studio apartment has its drawbacks:
- Lack of personal space and privacy. In fact, a studio is one big room. Therefore, it is suitable either for single people or for living a childless couple. It’s hardly suitable for a family with a child,
- The spread of sounds and smells throughout the apartment.
We make a design project
The main problem that needs to be solved when solving the space of a studio apartment of 24 square meters. m - this is to place a maximum of necessary things in a small area, without overloading the interior with various objects. Whatever the design of the room, you need to adhere to these basic rules:
- It is impossible to ignore the division of the room into zones! For example, the kitchen area is perfectly separated from the rest of the room by a bar, a multi-level floor or ceiling,
- It is not necessary to overload an already small apartment with furniture. The use of built-in home appliances, as well as lightweight transforming furniture,
- A balcony or loggia can be used as an adjacent functional space. As a rule, they place a place for work or leisure, which saves space in the apartment,
- The presence of dark tones in the interior is undesirable. An exception to the rule may be a high-tech style, where the metered presence of black will be justified. The use of light, positive, sunny tones when choosing shades of furniture, ceilings, wall and floor coverings allows you to visually expand your home,
- In a small studio it is convenient to zone the room with the help of lighting devices: sconces, ceiling chandeliers, groups of spotlights or backlights.
Zoning or competent planning
The main functional areas of the studio are:
To distinguish between the areas of the kitchen and the living room, you can use the dining table or the bar. There are also options for placing a dining table inside one of these two zones. The layout is possible as follows:
- Bachelor type of apartment. In this case, the bedroom area is missing. Such a bedroom-living room is a popular option for a single person or honeymooners. A sofa with a convenient transformation mechanism is used as a place to sleep. The room at the same time seems more spacious, there is a place to place a wardrobe or dressing room. The lack of bedrooms in a limited square meters can also be offset by a cozy multi-functional kitchen.
- Placement of a berth in a common space. This design is for introverts who do not plan to receive guests too often. You can delimit the sleeping area using a decorative screen, curtains, blinds or a shelving.
- Zone restriction with sliding partitions. This makes it possible to clearly distinguish all three functional zones.
Style selection
The first thing that comes to mind when choosing a style is minimalism. However, this is far from the only option. At the same time, there are basic rules that it is advisable to adhere to, regardless of the chosen style option:
- Unified design for the design of the living room and kitchen area. The same applies to the bathroom and the balcony (if it is used as a functional space),
- The use of shiny and mirrored surfaces creates the illusion of spaciousness,
- Less dark tones! Filling the room with light, you visually enlarge it,
- The statement that the furniture needs to be placed on the walls, and the center will certainly be left vacant, is a mistake. The room is not cozy enough. You can correct the situation with the help of a coffee table and several poufs in the middle,
- The simpler the design of the furniture used, the more opportunities there will be to create a charming design in a limited space,
- Curtains with lambrequins and bulky details are not suitable for a small room.
The use of corrugated, roller blinds or blinds is much more appropriate.
As for the styles, experts recommend a fashionable and comfortable Scandinavian design of a studio apartment of 24 sq m. If you characterize it in a nutshell, it is cosiness and utter simplicity. Scandinavian style involves the maximum use of natural materials - stone, wood, leather, glass and textiles. The presence of open space is also important. Furniture occupies less than half of the usable area, which adds comfort and functionality to the housing.
Another option suitable for a small area is a strict "high-tech" hi-tech design. Such an interior is characterized by the use of furniture with transformation mechanisms, built-in household appliances. At the same time, housing should be very convenient and comfortable. High-tech is an exception to the rule when black is allowed in a small area. At the same time, he should not be dominant. The main ones are shades of gray and white. All objects must have clear geometric contours (hood in the form of a square or triangle, a rectangular countertop).
The Provence style looks unusual and beautiful. This is a delicate interior, with an abundance of light textile and small floral prints. Natural light tint palette gives the impression of spaciousness. And wooden pieces of furniture and air curtains on the windows will make the interior very cozy.
It is generally accepted that the "loft" style is appropriate only in large rooms. Oddly enough, in a small studio, elements of an industrial style will look very organic. Light monophonic furniture, “brick” or rough stucco wall decoration, mirrors and communications on display will look very organic.
“Contemporary” is a combination of different styles. The more common name for this design is “modern style”. These are simple and concise elements of the atmosphere, combined with unusual accents and decor. Perhaps interspersed design elements "classic".
Color schemes
As already mentioned, the color palette should be light. The most popular options for a modern interior:
- Pastel shades of blue, yellow, beige or green,
- Black and white contrasts
- Grayscale diluted with one or two bright accents,
- Natural bright colors (orange, bright yellow, fuchsia, juicy green, sky blue).
Materials and methods of decoration
The choice of materials for a small-sized apartment depends on the chosen style and financial capabilities:
- Floor coverings can be used to highlight functional areas. For example, in the kitchen it can be ceramic tiles, and in the area of the bedroom and (or) the living room - laminate or linoleum,
- Types of ceiling decoration - the usual painting with water-based paint, the use of plasterboard and tension structures. The last 2 options look beautiful, but there is a minus: they reduce the already small 2.5-meter ceiling height,
- For walls, light wallpapers are optimal (possibly in combination with artificial stone) or decorative plaster. It is permissible to use low plasterboard partitions.
Functional furniture selection
It is convenient for a studio apartment to purchase multifunctional furniture. If there is no space for cabinets, it can be used as a storage system. Furniture for a berth should be as compact as possible. The best option would be a sofa with a transformation mechanism or a folding bed. The number of kitchen furniture is minimal. It is advisable if the furnishings and appliances are built-in. The systems of shelves and doors in kitchen cabinets are the most modern.
A few words about the bathroom
There are several ways to solve the problem of insufficient space:
- To abandon the bath in favor of the shower,
- Use small-sized plumbing, including bathtubs and sinks with an angular arrangement,
- With the placement of the washer, two options are possible: to purchase the most compact washing machine or transfer it to the kitchen area,
- Use a hanging toilet, as it takes up less space compared to a traditional one.
The design decision should be as thought out as possible so that the bathroom is not just beautiful, but also comfortable. Naturally, the toilet and the bathroom are located together. The entrance can be distinguished by artificial stone.
Conclusion
As you can see, there is every opportunity to turn a tiny room into twenty-four "squares" into a beautiful, comfortable and functional housing. You can choose a suitable option according to taste preferences and material possibilities. It is advisable to use the services of a designer to optimize the space. You can see ready-made repair examples on the Internet.
What it is?
In general, a studio apartment is a living room in which there are no interior partitions, only the bathroom and hallway are separated. The people call these apartments "guest rooms", as they resemble the layout of a hotel room. However, studio apartments can be not only small-sized, but also very spacious in area. Such apartments are considered elite.

In this article we will talk about a more common variety of studio apartments - a small "living room" with an area of 24 square meters. m. Now in new buildings there are a huge number of them, they are winning more and more fans.

Design Features
In general, what is the main task of the designer when decorating a studio apartment? To fit in a small space a maximum of functional things with a minimum of piling. So, consider the techniques that you must use when arranging your small "living room":
- Firstly, in no case should you neglect the zoning of the room.Be sure to separate the kitchen area from the recreation area with the help of a bar, an elevated floor-podium or with an uneven ceiling,
- Secondly, do not overload the apartment with furniture. For the kitchen, use the built-in appliances, install transforming furniture of small dimensions in the living room,
- Use the balcony as an additional functional space. It can be equipped as an office, as a resting place, which will significantly help you save space in the apartment,
- Do not use dark tones in the interior decoration - an exception can only be a minimalist high-tech style, in which the presence of black will look harmonious. Nevertheless, it is desirable to opt for light, sunny shades of wallpaper, furniture, flooring. So you visually expand the space,
- Use the play of light - zoning can be done by installing spotlights, lights, chandeliers.

Advantages and disadvantages
A small studio apartment is certainly a very attractive property on the real estate market - its price is lower than that of apartments with walls, and the design choice is great for it. Let's look at the pros and cons of these apartments before making a purchasing decision.

Pros of studio apartments:
- You can repair and change the design of the room more often - it will be much cheaper and faster than in an apartment with interior walls due to their absence and small studio area,
- Smooth competent zoning of the room helps create an atmosphere of home comfort and maximum comfort,
- Such an apartment opens up great opportunities for the designer’s imagination - for arranging furniture and appliances, decorating walls, additional decorative elements,
- Cleaning in a small apartment takes a short time and is not too time consuming.
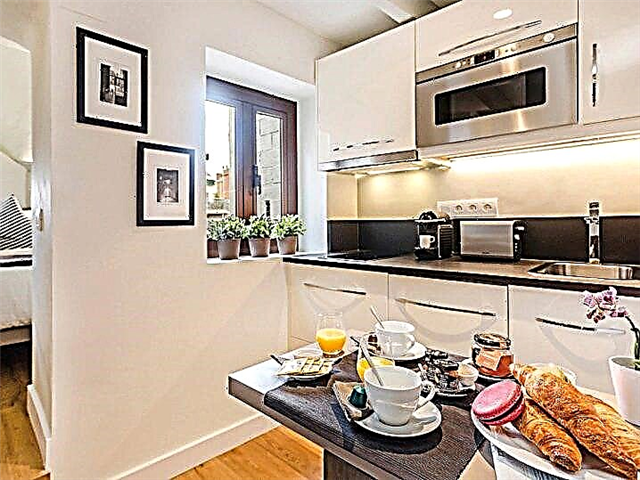
Minus:
- Since the absence of walls precludes privacy and the presence of personal space (in fact, it’s just one big room), a family of two without children or a loner can comfortably live in such an apartment,
- Due to the lack of partitions, all smells and sounds freely “walk” throughout the room.


