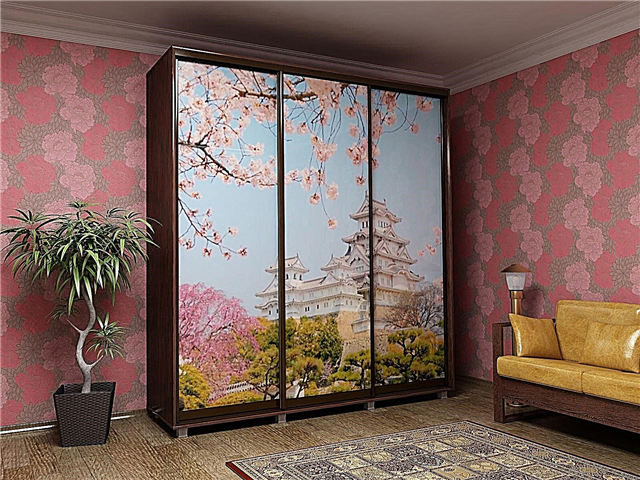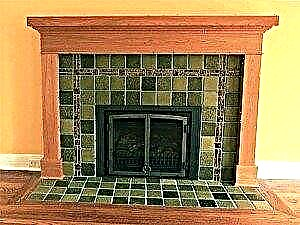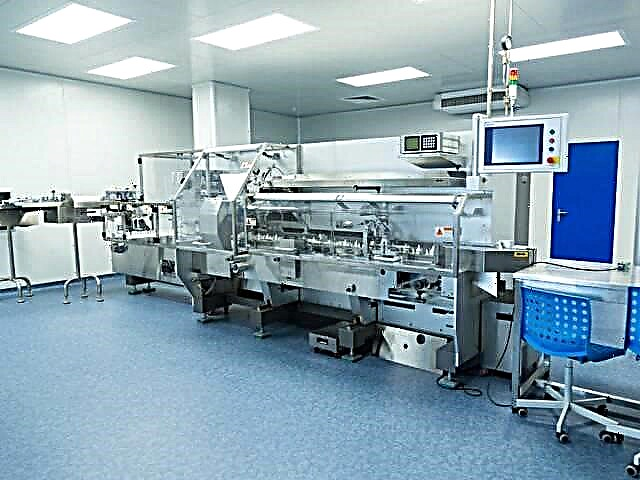If you still cannot afford a large apartment, this does not mean that your housing cannot be comfortable, convenient and beautiful. This simple truth is proved by the interior of the apartment of 15 square meters. m., which looks very modern, and takes into account all the latest design trends.

Furniture
In a small corridor, there was a hanger-rack for outerwear. Further along the wall there is a storage system, which opens into the entrance area with niches-shelves, and from the side of the room acts as a storage system with an integrated countertop. It can be both a cooking surface, a dining table, and a work table.
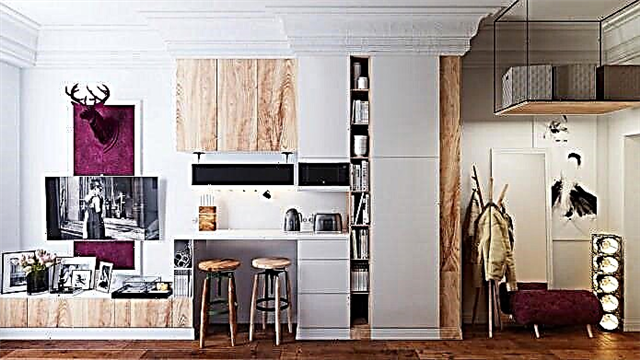
All furniture in the interior of the apartment is 15 square meters. m. white, with facades “under the tree. This allows you to simultaneously and slightly "push" the cramped space, and make it warm, cozy.

On the left, at the entrance to the room, there was a sink and a refrigerator. Under them and above them are cabinets for storing the necessary supplies and equipment.
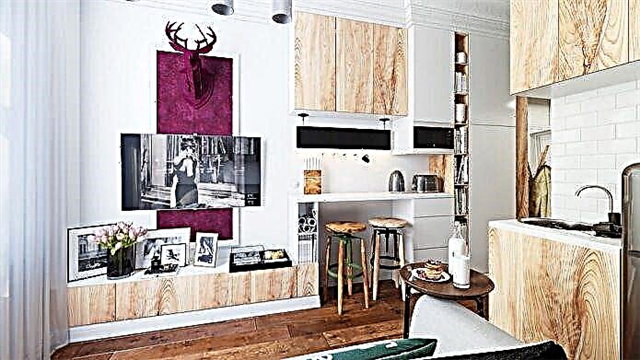
The sofa and the television area are located opposite each other, forming a small living room. At night, the sofa unfolds, turning into a comfortable berth.
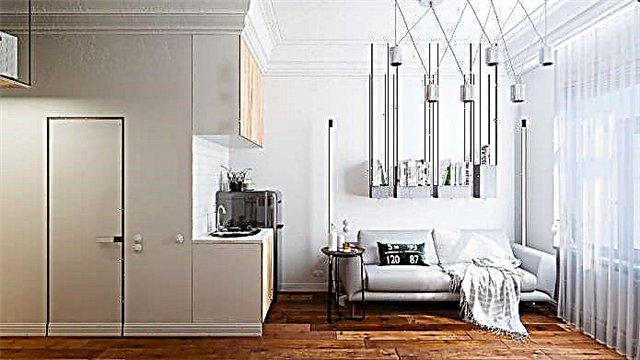

Storage
The interior of the apartment is 15 square meters. m. a separate storage system is provided, albeit small, but quite capacious - these are mezzanines near the entrance. They tripled unusually: a metal cube without walls, with a wooden bottom, attached to the ceiling. At the bottom of this cube, you can hold baskets or suitcases with things, which looks very decorative.


Project creation
In any case, whether a professional designer will work, or whether you will be engaged in design and repair yourself, you need to create a project before starting work.
In the project you need to consider:
- the area and shape of the room,
- number of windows, presence / absence of a balcony,
- location of heat and water supply,
- the need to create a nursery.




The project can be drawn on paper (graph paper is suitable for this purpose), or it can be done using computer programs. Creating a project will help determine the cost of finishing materials, suitable dimensions of furniture.
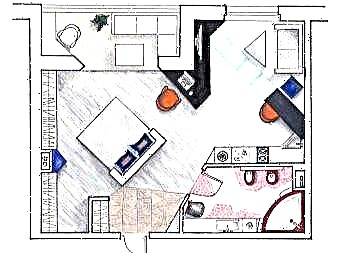

The shape of the rooms can be square and rectangular, less often you can find options with beveled corners.
A square room is a room of the correct form, so designers like to work with it - for such an apartment, all kinds of zoning methods are suitable, you can try on almost any interior on it. But more often the rooms have an elongated shape, which creates certain difficulties in the design.
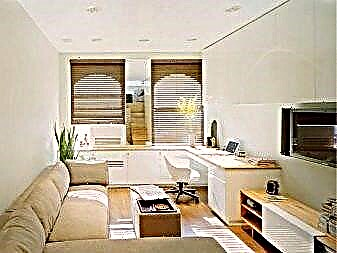
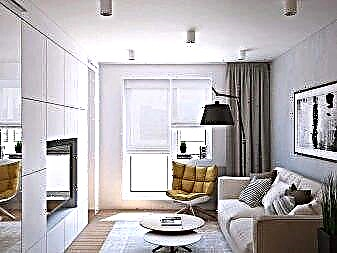
The main task in creating the interior of such a room is the optical expansion of the room, to turn it from a “gap” into a convenient space. For this purpose, accent painting of walls can be used, the use of strips - a horizontal strip visually makes the space larger, but the ceiling seems lower. The wider the strip, the lower the room appears. The vertical strip visually makes the room more elongated, and the ceilings are higher.


Note:
- The vertical strip is prohibited if the height of the room is greater than its width.
- It is important to take into account the side that the room’s windows face: if the windows face the sunny side, it is possible to use light gray, turquoise, blue - these colors will bring coolness in the hot season, if for the shadow - use warm colors: beige, peach and others.
- If you carry out preliminary warming of the balcony, it can also be turned into a working space - a study, dining area or dressing room.
Ideas for a studio apartment
If the living area of your apartment is 15 square meters. m., modern designers offer a closer look at the option of creating a studio apartment. The first such apartments appeared in Europe at the beginning of the last century, and by now have gained popularity in our country.
Their main feature is the complete absence of internal partitions, only a bathroom is a separate room. TO
The room, kitchen and hallway merge into a single harmonious space.
Using various zoning methods, functional zones are distinguished in the room.
This could be using:
- furniture items (shelving),
- architectural structures (podiums, arches),
- different floor coverings (carpets, the implementation of different colors according to the zone),
- correct light accents.
All these methods can be combined with each other to get interesting and vivid solutions.


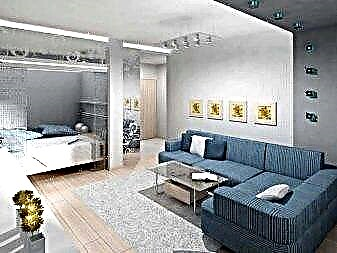

Select the functional areas that you need. Someone works at home, so it is important to equip a full-fledged workplace, for others, the house is a resting place, accordingly it is important to equip a comfortable berth.

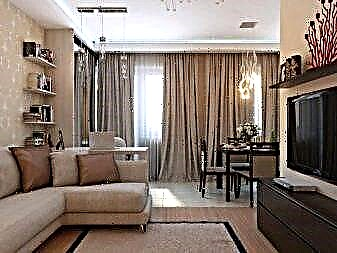
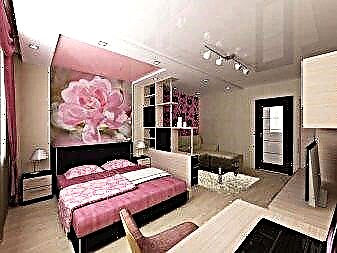

Workplace
As a workplace, you can use a wide window sill, placing cabinets with sliding drawers under it. If you remove office supplies and a computer, put a mattress on the windowsill and throw pillows, you will get a comfortable place to read.
Install a sconce or put table lamps for comfortable work.
Living room
To highlight the living room area, you can use floor elements: use a laminate of a color different from what was laid in the bedroom and kitchen.
Furniture items will also help to highlight the guest area - a sofa set “back” to the bar or to the desk will clearly distinguish between the relaxation area and the kitchen / office area.
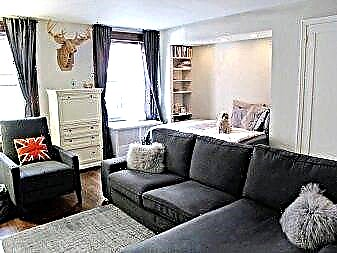


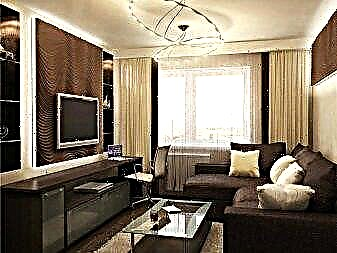
Bedroom
Sometimes people can’t refuse a full-fledged berth in favor of transforming sofas even with limited space. As with the guest sofa, it is preferable to place the bed as far as possible from the front door.
To create a sense of privacy, hide the bedroom from prying eyes with a glass wall, screen or shelving. Use more dim lighting in comparison with a guest zone, lay a soft carpet.
Note! When creating a project, keep in mind that redevelopment must be agreed with government agencies. Demolition of load-bearing walls is prohibited.

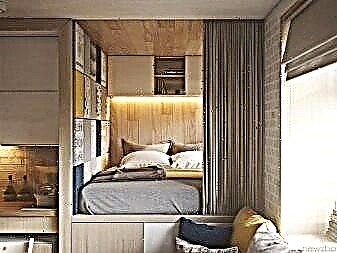

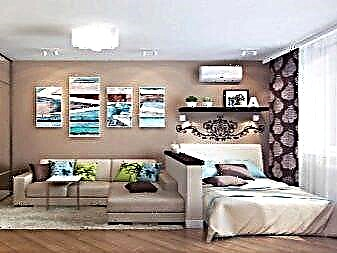
If you decide to combine the kitchen and the room, do not save on the hood.
Style
First of all, choose a style based on your lifestyle and preferences, because you have to live in this interior. Listen to yourself and your household.
But when choosing a style, it is worth starting not only from your desires, but also from the features of the visual assessment of a small space. For example, the classic style of design involves the use of massive furniture, an abundance of decorative elements and stucco moldings. All these elements will negatively affect the space of the room, make it visually even smaller.
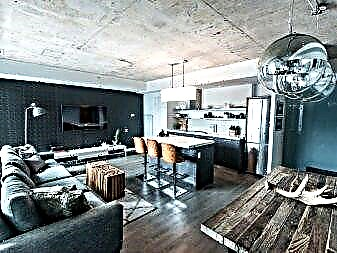



It is undesirable to combine several styles at once in a small space - not one of them will be able to fully open under the condition of a limited area, which will ultimately lead to a chaotic pile of furniture, which may be beautiful, but failed to show it, it may be bright, but lost on background of other items.
It is worth using styles whose distinguishing features are simplicity, clarity of lines and the absence of a lush decor:
If you are embarrassed by the restraint of these styles, make bright accents - these can be picture posters, bright pillows, souvenirs. The number of such items should not be large, you need to save free space.
Of course, arranging your apartment in accordance with all the rules and canons seems an impossible task, especially if there is zero experience. But believe me, the result is worth it. Do not be afraid to create, create!
I would like to end with a quote from the American architect Daniel Hudson Burnham: “Do not think of minor projects. There’s not enough magic in them to warm the blood, so they are most likely not to be realized. ”
See the next video for more on this.
Micro on Milling
The first news about micro-apartments in the capital appeared after two houses entered the market on Deguninskaya and 2nd Milling streets. In the first case, the developer sells studios with an area of 11.6 square meters. m - in many new buildings today even more kitchens. In micro-housing there is a combined bathroom of 2.5 "square" with a corner shower and a living space of 9.1 square meters. m. A small corridor and a kitchen area with a sink and stove take part of it; you can put a sofa and a small cupboard in the remaining space. There is no balcony. Real minimalism.


I call the developer and find out what the studios offer with decoration, their area in the house on Deguninskaya is from 11.6 to 20.7 square meters. m. At the same time, the house is by no means a new building. “This is a panel 9-story building built in 1977, used to be a dormitory,” the manager says. “Our company bought it and makes a major overhaul, completely changes all communications and equips studios with finishing and installing plumbing." The whole house has a little more than a dozen apartments, the manager admits, - the largest options have already been dismantled, although the high-rise building will be ready for occupation only in November.
What is the secret of popularity? The studios are tiny, and the house is not new! It's simple - prices start at 2.9 million rubles. This is for a separate, albeit a small apartment with a fresh repair, a five-minute walk from the Seligerskaya metro station. Standard "odnushki" in nearby houses cost about 6 million rubles, that is, twice as much, so the interest of buyers in micro-apartments is understandable.
Realtors say that there are enough such projects in Moscow. Not far from the Rechnoy Vokzal metro station, the former hostel was also converted into an apartment complex with small studios. There are examples when non-residential buildings are converted into housing - due to the high ceilings, small, but two-story studios are made into them. The sleeping area there is located upstairs, due to which a living room with a kitchen is formed at the bottom.
On average - 20 meters
Nevertheless, micro-apartments are still a rarity for the real estate market and are more likely to be found in isolated cases, says Alexey Popov, head of the analytical center of the TsIAN real estate portal. “If we are talking about mass new buildings, then developers most often offer studios with an area of at least 18-20 squares,” he explains. “Nobody even designs apartments less, because it contradicts basic ergonomic rules and concepts of convenience. However, there are cases when people themselves divide standard housing into micro-apartments, but it’s often illegal. "


This state of affairs is also confirmed by Valery Kochetkov, deputy director of the department of new buildings of the INCOM-Real Estate company. According to him, the share of micro-apartments in the Moscow market of new buildings today is no more than half a percent, and the situation is unlikely to change dramatically.
“This type of housing is more suitable for overnight stays; people still need more space to live,” he says. - I would single out two main target audiences of micro-apartment buyers. Firstly, these are non-family young people, most often students who plan to purchase their own housing with the help of relatives in order to move out of a rented apartment or from their parents. For them, the period of use of such housing does not exceed the time of study at the university. The second target group is investors who will subsequently rent such housing for daily or long-term residence.
Imaginary Savings
Classic studios with an area of 20-25 square meters. m, however, are also not particularly suitable for families - living in an apartment without a separate kitchen, and sometimes a balcony, is in any case not easy. Although such options are presented now in most new buildings. For example, not far from a house with micro apartments on Deguninskaya Street, a well-known developer is building a residential complex, where he offers studios with an area of 19.8 square meters. m
Everything is extremely simple in them - go into the narrow entrance hall, the room starts right away, the bathroom is located on the right. It has a place only for a shower cabin, it will not work to put a bathroom. In the room 5 "squares" are allocated for the kitchen area, another 9.5 - for the living. There is no balcony, but the window is quite large. The price is about 4.5 million rubles, with houses not yet built, that is, the cost will increase.


Interestingly, the savings in the studios are imaginary. If we consider only the price of the apartment, it seems to be inexpensive. But it’s worth taking into account the price per square meter, how the picture is changing. In a 20-meter studio "square" will cost 225 thousand rubles. And in the "odnushka" in the same house with an area of 34 square meters. m it costs already 191 thousand. Realtors advise you to always pay attention to the cost per square meter - in tiny apartments it sometimes turns out really “golden”.
The traditional studio buyers, in addition to students and investors, include single people or bachelors. They act approximately as students, preferring small housing for a while, so that after creating a family they will find more spacious apartments.
Studios today occupy about 7% of the supply in the capital's market of new buildings, greatly inferior to the usual "odnushki" and "dvushka", which account for 30% and 41%, respectively. However, back in 2015-17, the proportion of studios varied in the range of 4.5-5.5%.
The crisis - in the studio
Alexei Popov says that the popularity of studios has traditionally increased during economic crises - people want to convert money into something reliable, while looking for the most affordable options. So, the last time the demand for studios grew in 2015-2016. And recently, developers have begun to pay more attention to projects with an area of apartments of at least 30 square meters. m
Layout matters
Do not think that in the case of the studio, the layout is not important. In rectangular apartments, for example, it can be inconvenient, because there will be little space between the walls and even a full bed will be problematic. In this sense, it is better to choose a square apartment. The location of the kitchen zone also plays a large role - sometimes it can be fenced off, having received the likeness of a full-fledged one-room apartment.
Studio Features
At the beginning of the last century, the first studio apartment appeared in Europe. Its main distinguishing feature was the complete absence of internal partitions. Such housing immediately became popular among creative people and childless couples. Budget, small, cozy nest - in this you could create and have a good time with your loved one.

Today, studios have gained popularity in all countries of the world, and they can no longer be called cheap housing, in addition, the area of such apartments can be very large. A feature of the studio, for which many people fell in love with it, is the ability to independently determine the layout of its own housing, choose where this or that zone will be located and equip them in accordance with personal preferences.

That is, a typical studio is a space without partitions, where only a bathroom is allocated as a separate zone. In such a space, one window can be provided, although sometimes there are options with a private balcony. Typically, modern studios have high ceilings, so you can create an interior from two tiers and distribute functional areas as rationally as possible, even if the area is very small.
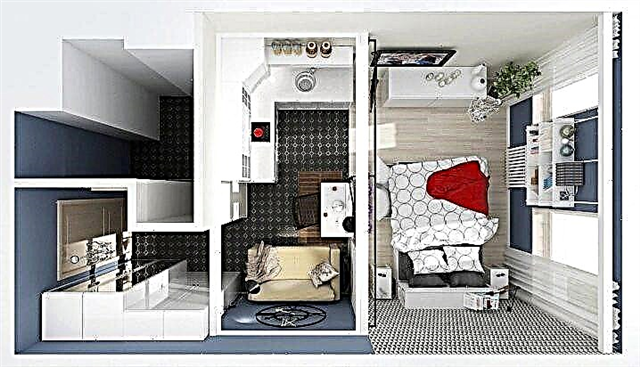
Stages of interior planning
Before you begin planning a modest home, you need to decide what zones will be in it. Some people lack a small place to work and relax at the same time, someone wants a spacious living room, but in any case, the existence of a studio without a sleeping area and kitchen is impossible.

And here the most basic question appears, how to make the kitchen area and sleeping sector as distant from each other on 15 sq. M.
A professional will work or the studio will be repaired personally by its owner; you must always have a strict plan of action and a project executed on paper or in a computer program. All these manipulations must be performed before the start of the main work.
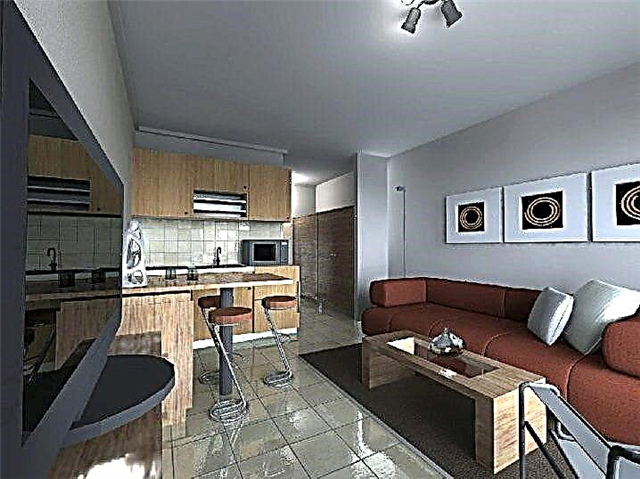
Criteria affecting the layout of a small studio:
- total area and shape of the apartment,
- the number of windows (if any) and doors,
- the location of the heating battery, gas and water pipes,
- the presence of a balcony,
- the number of permanent residents who will live in the studio.

Open floor plans - methods for increasing space
The most popular studio design model is open-plan. When all functional segments of the dwelling do not have any fences, this allows the homeowner to feel free and easy, even if his apartments are not large in size.
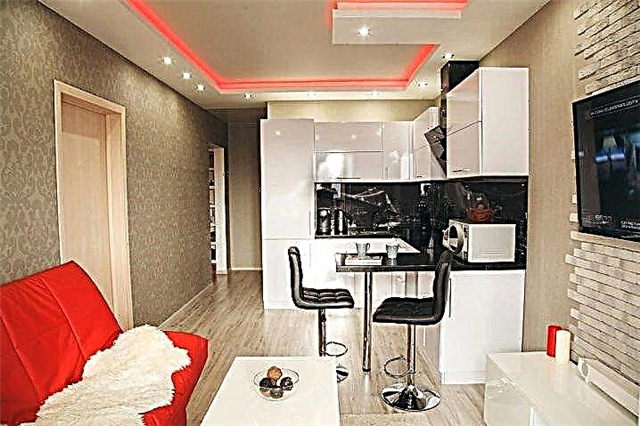
Most modern multi-story buildings initially have high ceilings and huge windows. If you have to create a studio in a typical building of the past century by removing interior partitions, you can take the opportunity to increase window openings. A large amount of natural light will make even the most modest-sized space more comfortable and convenient, it will be pleasant to be in this.

Among the methods of increasing lighting and visual expansion of space include the use of a large number of mirrors and glossy surfaces. Although visually, they significantly make the studio more spacious.
Open plan, as well as other options for home design, has positive and negative sides. Its main plus is that in a small area you can place all the most important areas needed for a comfortable life. The disadvantages include the fact that kitchen odors, even in the presence of a heavy-duty hood, will still reach the bed or any other segment of the room.

Zoning berth
The easiest option is to separate the sleeping area from other areas without erecting any walls - hang curtains. To do this, you need to fasten the rails to the suspended ceiling or organize supports for the installation of cornices, if the ceilings are false. Some designers simplify this task as much as possible by pulling a regular rope (rope) for curtains. This method not only divides the zones in half, but also looks very original.

Partitions can also be used to separate one zone from other existing in the apartment. This is one of the simplest and most rational methods. Partitions can be transparent architectural structures, they can be solid or in the form of shelving. Such fences, in addition to the main task - to separate the sectors of the room, play the role of an exhibition stand and places for storage. It is very convenient that any screens and racks can be used in every area of the apartment.

The arrangement of the kitchen area
Regardless of the type of studio layout chosen, the first thing to do in the kitchen sector is to install a powerful hood. It is not worth saving on this unit, because how well the air will be cleaned of the aromas of freshly prepared dishes depends on its quality, and only the hood can minimize the settling of drops of fat and burning on furniture, textiles and other decorative objects. On sale there are many models that do an excellent job with the main task, while working very quietly.
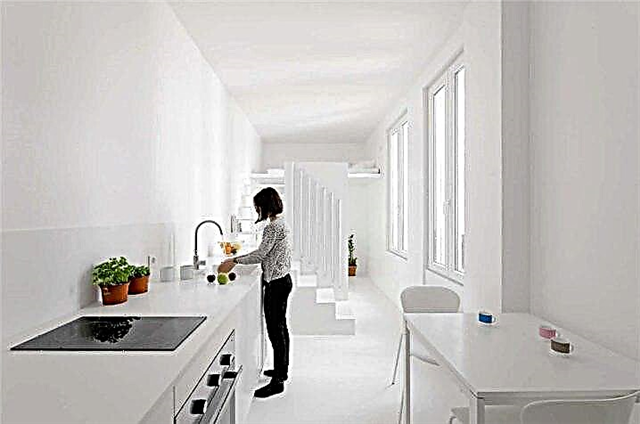
Also important when planning a studio is the dining segment. There are two options for solving the problem - to leave the dining area directly in the kitchen or to take it out to the common room, thus, you get a kitchen-living room.
It all depends on the size, shape of the studio and the number of family members living in it. For example, for a young married couple who did not have time to have children, a small, compact bar counter - an interior detail that can separate the kitchen area and the place for eating, can be an excellent option. This option is not suitable for older people, because they cannot climb high stools constantly, so they need a full-fledged dining area, where comfortable soft chairs will stand.

Optimal color for studio decoration
When planning a studio arrangement, the first thing most owners think about is what color to make the room in. Obviously, light gamut will be the most successful solution.
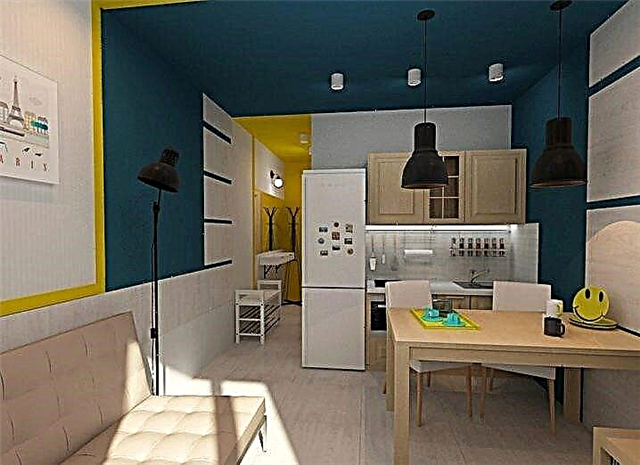
White color visually makes the space bigger, serves as an ideal background for furniture, organically combines with other colors. In creating the interior of a small-sized housing, it is difficult to overestimate just the light shades. But not every property owner will show a desire to live in a room with light walls, ceiling and floor. Human eyes need not only rest, but also they need focus, because bright accents in the interior are necessary.
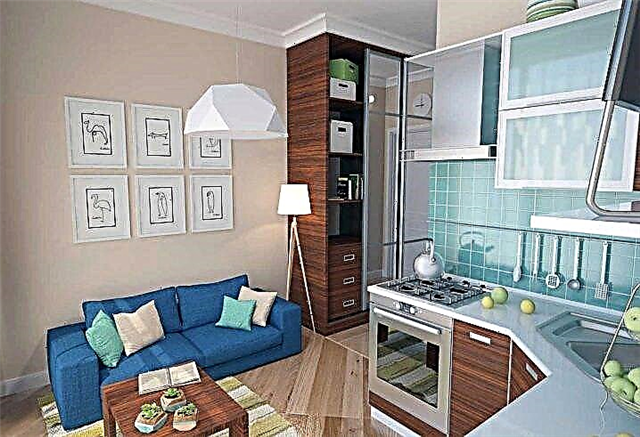
The problem of uniformity is quite easily solved by using wall decor, and color textiles are also suitable. Pictures or photographs within the framework will not cost their owners a lot of money, but the interior of the studio will noticeably change.
On the picture:
Look at the photo - small apartments, such as this one, with an area of only 15 square meters. m, we still have to look. But she looks extremely attractive. The secret of this tiny studio is its conciseness and elegant range: white and turquoise prevail here, plus a bit of neutral gray and natural wood. Located on the third floor, it is permeated with daylight and looks very fresh, youthful and neat. What a young man needs.

Information about the object:
Location: Paris, France
Metric area: 15 sq. m
Year: 2012
Architect: Marion Alberge
Photo: Cyrille Robin

